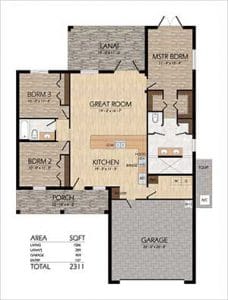Get More Info About This Model Home
- 3 Bed
- 2 Bath
- 1506 Sq Ft
- 2 Car Garage
The Ashton II
• Lot Clearing
• Fill Dirt/$6000 Allowance
• Stem Wall/lcf/Stucco Finish
• 4″ Reinforced Concrete Slab With Vapor Barrier
• Certified Termite Soil Treatment Under Slab
• 1 Year Subterranean Termite Warranty
• Steel Reinforced Bond Beam Around House
• 2 Car Garage, Interior Garage Walls Finished And Painted
• Concrete Driveway, Entry And Side Walk
• Engineered Roof Trusses With Hurricane Straps
• Peel-n-stick Ice/Water Shield On Roof
• Dimensional Asphalt Roof Shingles In Standard Colors
• Ventilated Soffit And Fascia – White
• Double Door Front Entry
• Interior Steel/Wood Wall Framing
• 9’4″ Walls; Tray Ceilings In Master And Living Areas
• 6’8″ Interior Doors
• Interior Raised Panel Hollow Core Doors With 2 V4″ Casing/Trim
• Raised Panel Hollow Core Bi Fold Doors With 2 V4″ Casing/Trim
• R-30 Insulation In Ceilings
• Dura Rock In Wet Areas
• Knock-down or Skip Trowel Textured Drywall on Interior Walls and Ceilings
• Impact Windows & Doors
• 200 Amp Electrical Service
• Washer And Dryer Hookups
• Prewire For Phone And Tv Outlets Per Blueprint
• Recessed Accent Lighting
• Smoke Detectors Per Code
• Exhaust Fans At Baths
• Door Bell
• Lighting And Fan Package Wired Per Blueprint
• Solid Wood Cabinets – 42″ Uppers With Crown, Standard Pulls/Handles
• Level One Granite Countertop With Standard Edging
• Stainless Steel Double Bowl Undermount Sink
• Brushed Nickel Faucet With Spray
• lcemaker Line
• 1/2 Hp Garbage Disposal
• Stainless Steel Appliance Package To Include Microwave Over Range, Refrigerator, Smooth Top Range, Dishwasher
• Solid Wood Cabinets
• Level One Granite Countertop With Standard Edging
• Mirrors Over Vanities
• Tub/Shower In Guest Bath
• Brushed Nickel Faucets
• Ceramic Wall And Floor Tile In Master Bath
• Walk-in Shower In Master Bath
• CPVC Water Lines
• Two Exterior Hose Bibs
• Brushed Nickel Plumbing Fixtures Throughout.
• 40 Gallon Energy Efficient Water Heater
• Ventilated Closet Wire Shelving
• Interior Paint: Choice Of 1 Standard Flat Color for Walls & Ceiling, White Semi-gloss On Wood Trim
• Exterior Paint: Choice Of 1 Standard Flat Color, & 1 Standard Color For Trim
• One Overhead Raised Panel Steel Garage Doors: Double Side Lock, White Weather Strip
• Garage Door Openers (1) With 2 Remotes
• Bahia Sod Per Code
• Landscaping Per Code
• Quick-set Lever On All Door Handles
• 5 1 /4″ Baseboards
• Well And Septic/Drain Field Or Water And Sewer Hook Up Per County
• Culvert If Required By County
• Lanai Under Truss With Concrete Floor
• Gutters By Walkway In Front Of The House
• Warranty On Materials And Workmanship, One (1) Year
• Warranty On Structural, Ten (10) Years
• Warranties On Systems And Appliances Per Manufacturer
• Builders will carry General Liability Insurance
• Builders will obtain Builders Risk Insurance Once Permit is Issued



